Urban Design
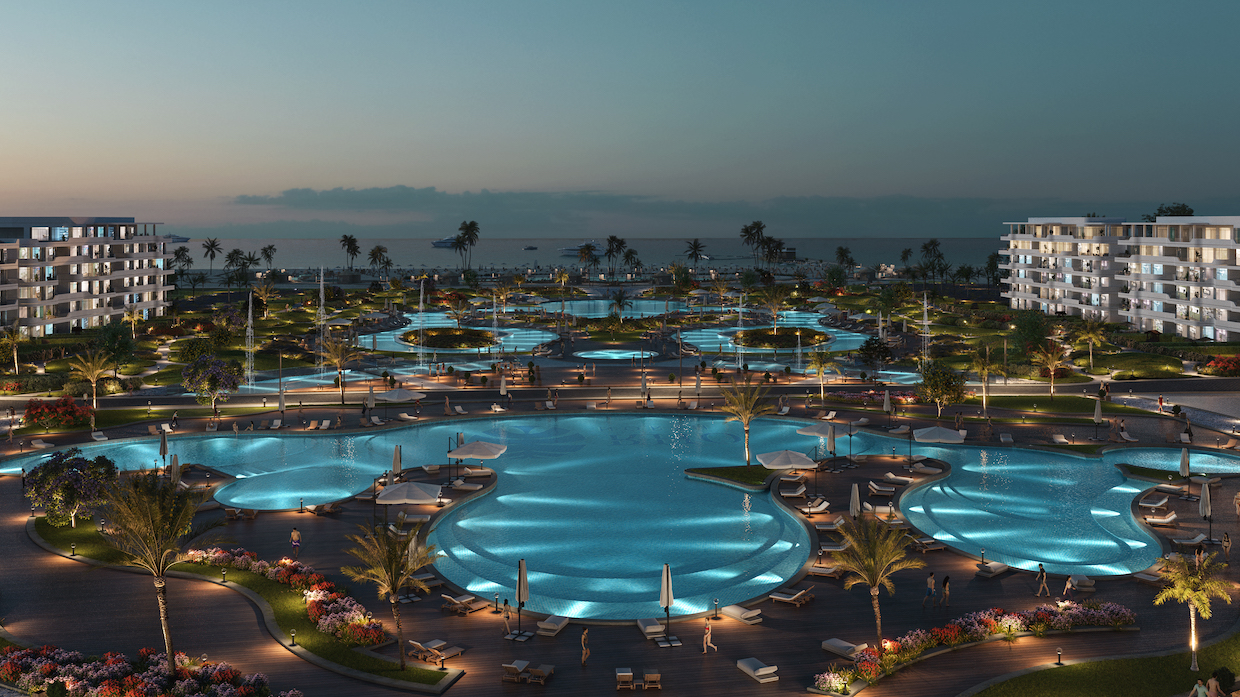
Marriot Hotel Resort
Marriott hotel project is a north coast beach resort on an area of 130 acres,
it includes a variety of hotels, villas, chalets, hotel apartments and recreational services such as central
restaurants area, green parks, beach swimming pools, and a grand
aquapark.
The design concept is based on the sea view of all units
and providing huge green areas with pedestrian
movement axes allowing to enjoy the project’s scenic views.
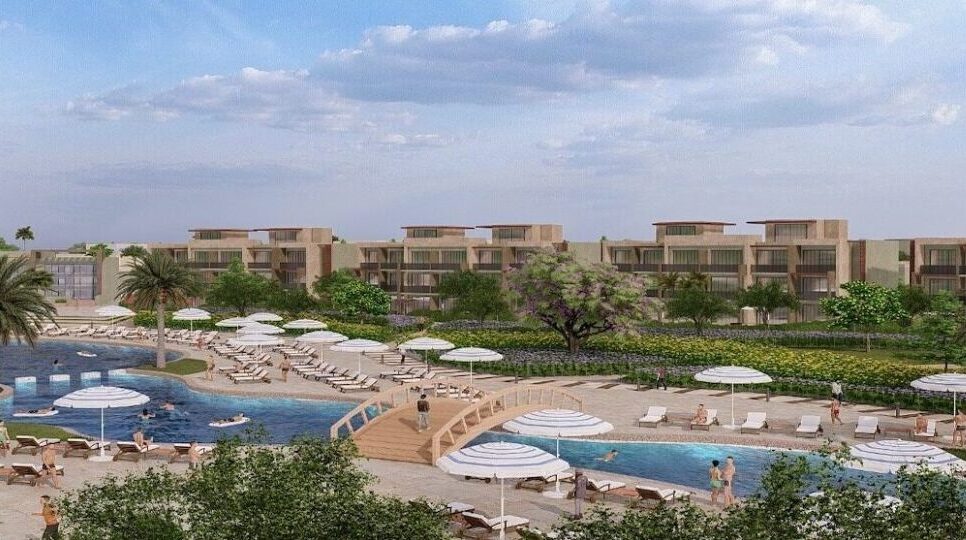
Sanabl Resort
Landscape architecture of Sanabel resort at Marsa Alam region is a
group of hotels, chalets and different types villas that extend over an area
of about 150 acres.
The scope of work includes detailed drawings of all open spaces
containing all hardscapes, planting, site furniture, lighting, swimming
pools and detailed elements. Authentic, yet, neighbourly atmospheric based design.
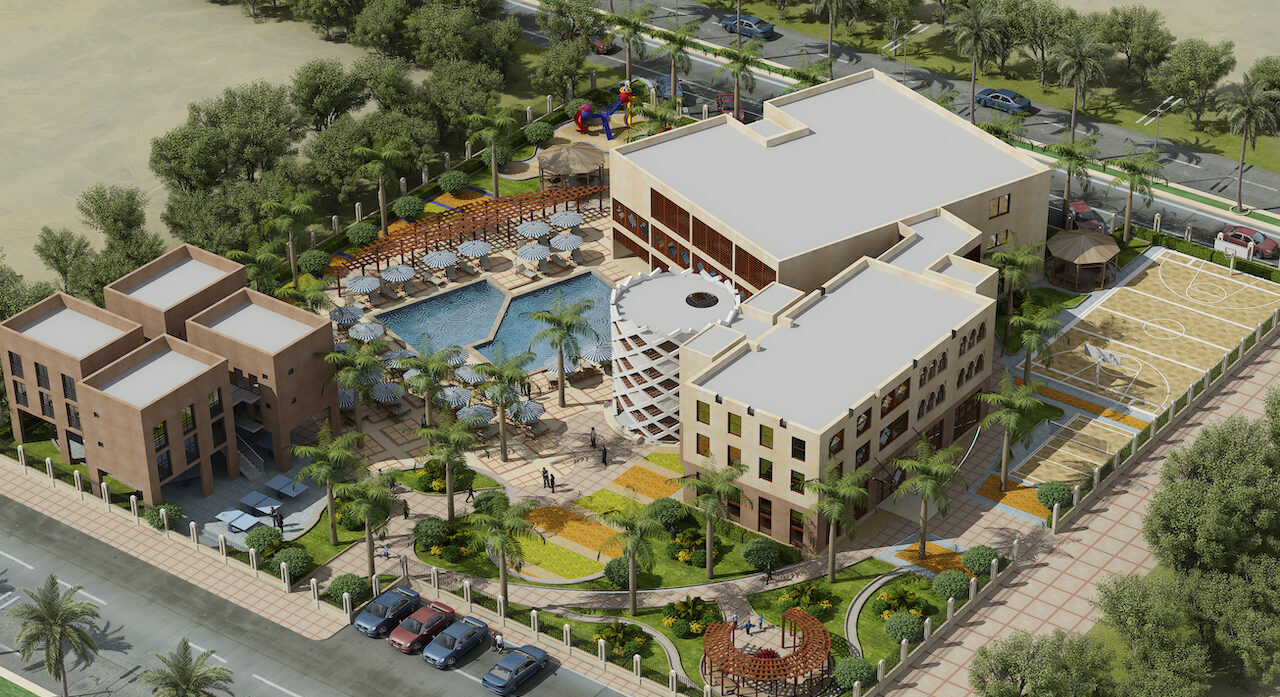
Egyptian Medical Syndicate Club
The Egyptian Medical Syndicate Club in Damietta city is a
social sporting club that includes a hotel and a group of
playgrounds and green open spaces, located in Damietta City.
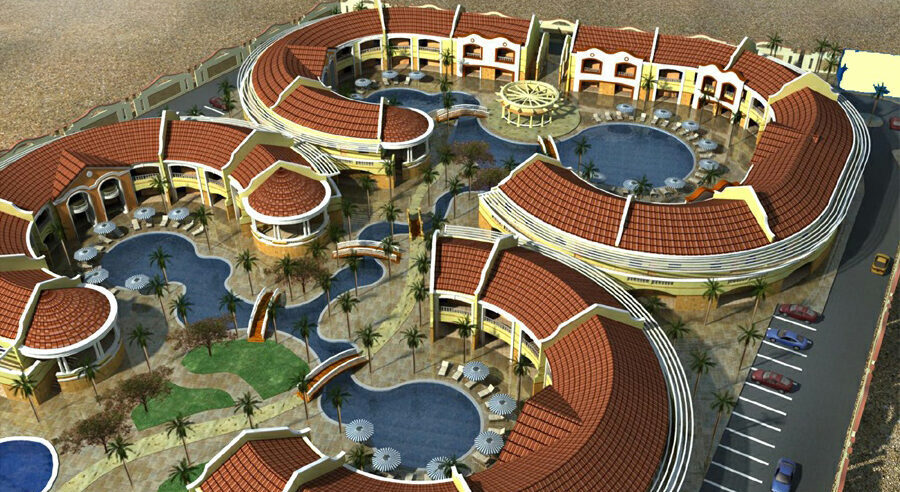
Om El-Rakham Coastal Resort
The project is a coastal resort on an area of 22 acres
that includes a hotel and a group of villas and chalets,
swimming pools, and green open areas, located in Marsa Matrouh.

Attaba & Opera Square
The conceptual design is based on providing a set of non-traditional
solutions of the problems facing downtown area, and dealing with
the conservation, removal and development of different areas with providing
safe areas for gathering and movement to regenerate the spirit of the area
as an important public destination with a civilized history.

Commercial & Recreational Hub
A recreational and commercial hub on the ring road
dedicated to providing a variety of distinct and
diversified commercial and entertainment services
that attract users from all over Great Cairo region. Located on Cairo's Ring Road.
Architectural Landscape
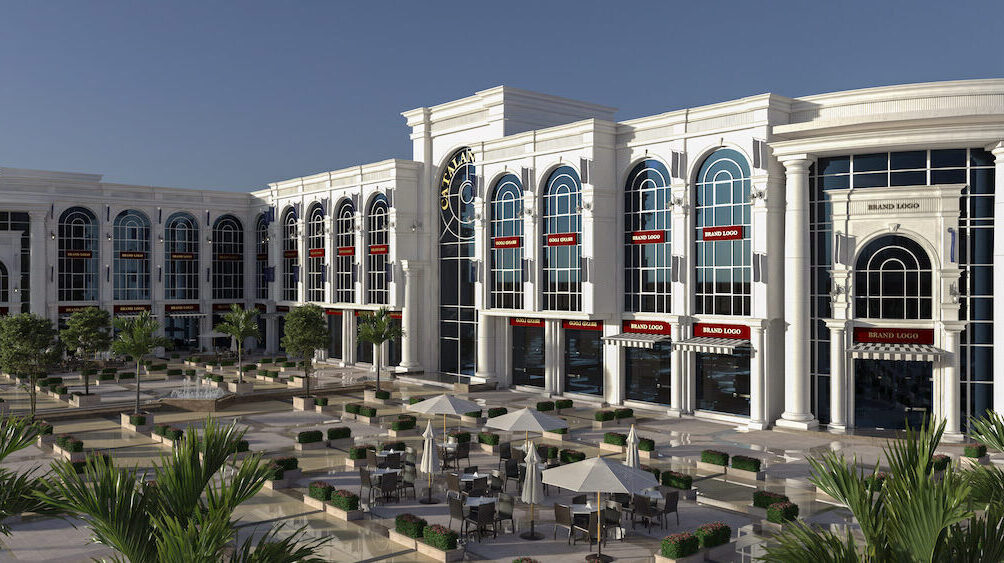
Catalan Mall
Catalan mall is a commercial and adminstrative building located in Catalan
compound, New Administrative Capital, on an area of 11,336 m², one
basement and ground plus two storys with a built-up area of 10,277 ㎡.
It includes a wide variety of distinguished shops, administrative units,
recreational spaces and food courts.
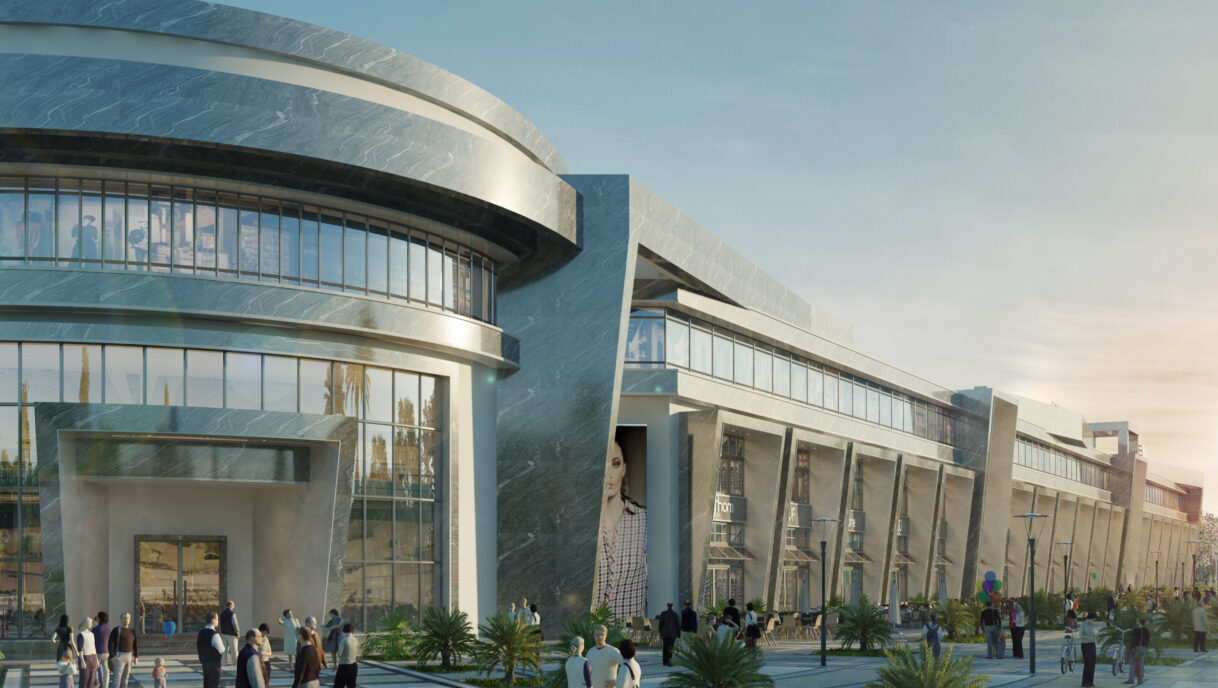
Rhodes Mall
Rhodes mall is a commercial, administrative project located
in Rhodes compound, New Administrative Capital, on an area of 7,117 m², one basement, ground plus two storys with a built-up area of 25,000 m².
It includes a wide variety of distinguished shops, administrative units, hotel
units, recreational spaces and food courts.

Audaz Mall
AUDAZ project is a commercial and adminstrative mall located in
the New Administrative Capital, downtown, on an area of 9,000 m², with
two basements and ground plus 7 storys, with a built-up area of
21,000 m².
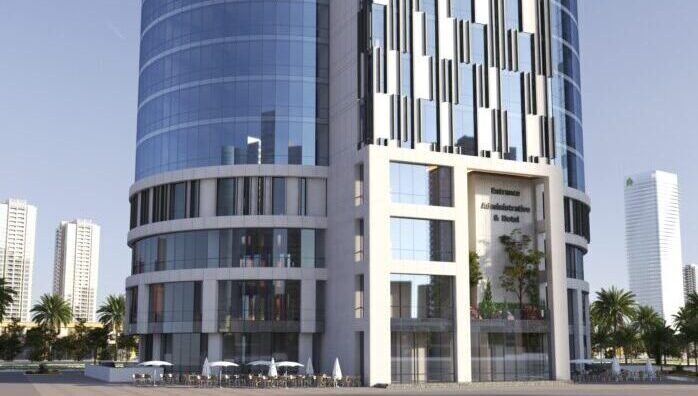
Dimond Tower
DIAMOND building is a commercial administrative and residential
mall located in the New Administrative Capital, downtown, on an area of 5,000 m², four
basements and ground plus 14 storys, with a built-up area of
22,000 m².
It includes a wide variety of distinguished shops, administrative units, recreational spaces and food courts.

